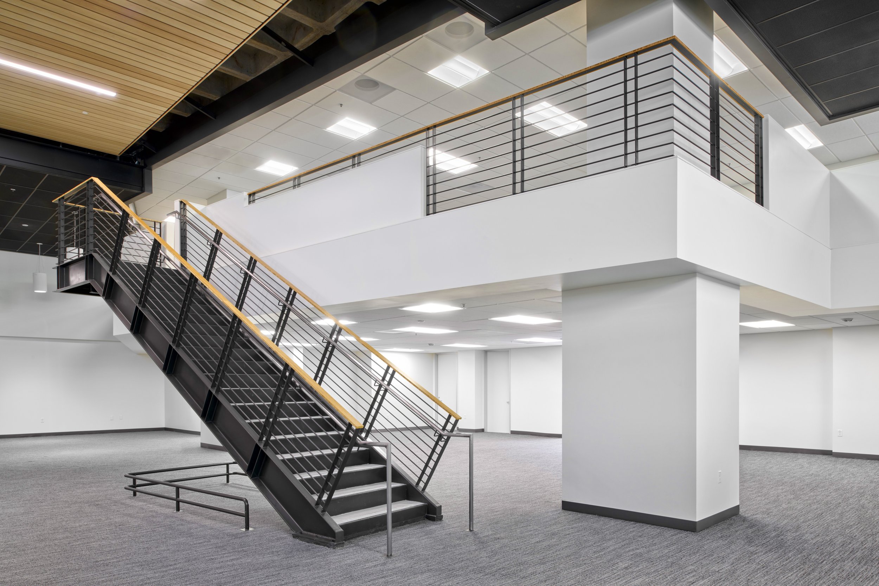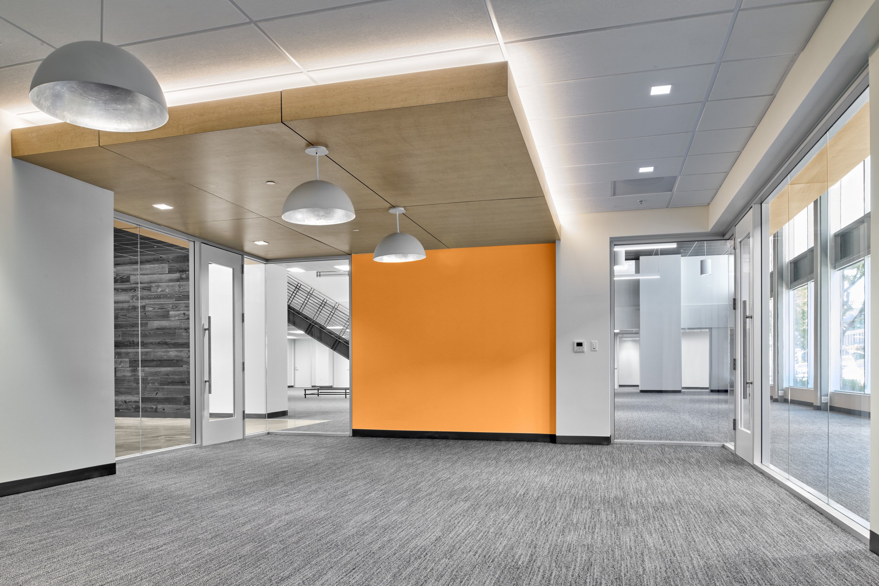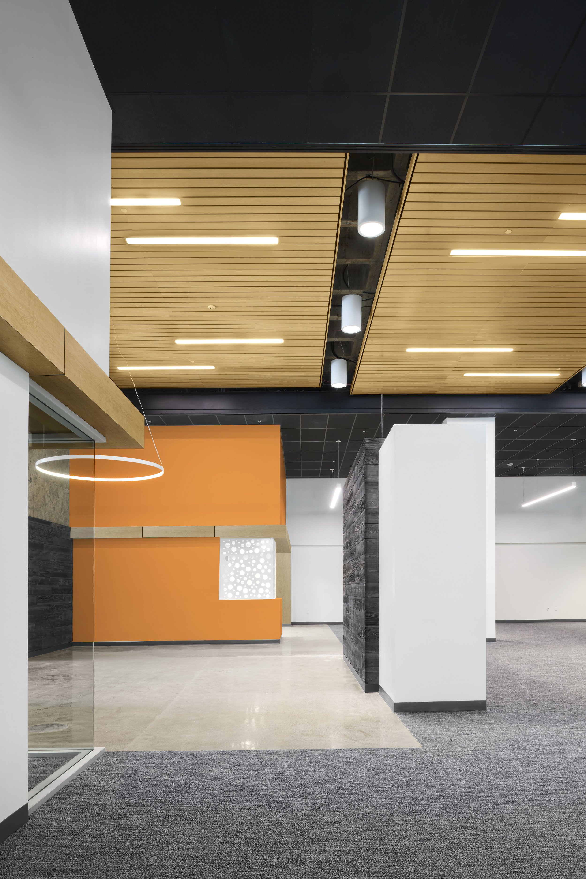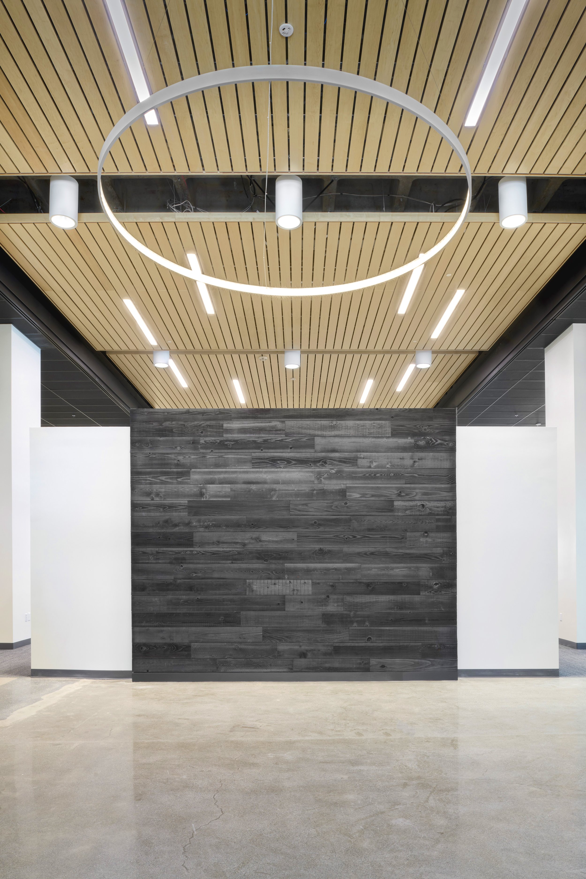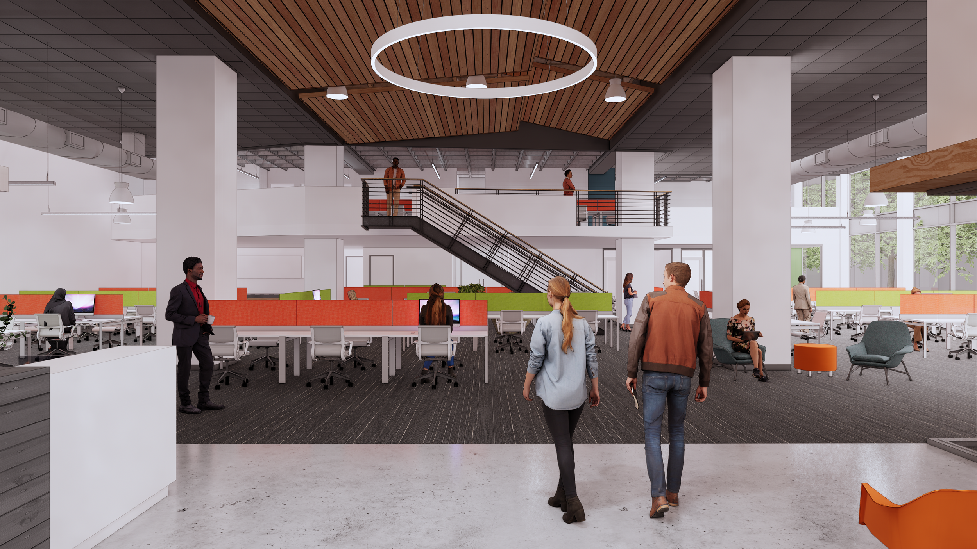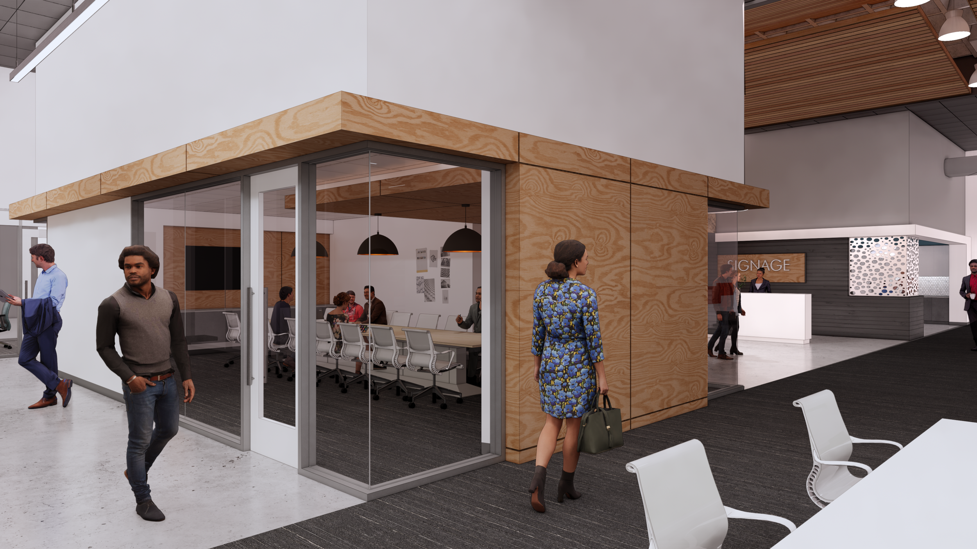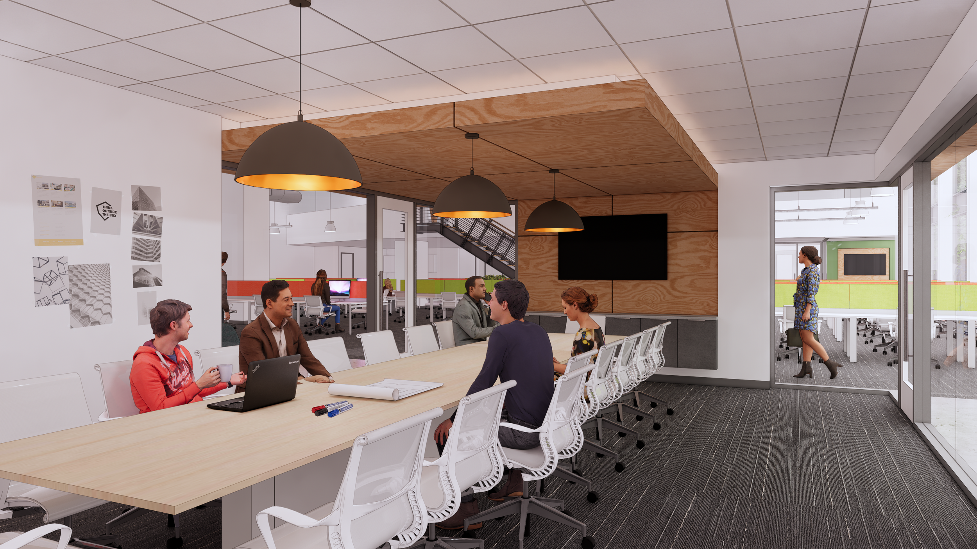San Mateo Market Ready
Situated in the heart of downtown San Mateo, this project involved a complete gut of the existing +/- 11,600 SF tenant space and mezzanine in an existing midrise building to create an open, flexible plan that would work for a number of different types of tenants. The existing mezzanine was expanded and opened to the space below, transforming a dark and underutilized space into one that is useable, and filled with natural light. This, in combination with the new open stair added to the mezzanine, created a visual and spatial connection between the mezzanine and the rest of the space that was absent before.
The design of the space used contemporary materials such as blackened wood, steel, and glass throughout to modernize the dated space and make it desirable to potential tenants. Three new floating wood ceiling clouds were added to break up the large expanse of the black acoustical ceiling. Conference rooms, break rooms, new bathrooms, storage, and open office space was created and oriented in such a way that would allow a future tenant to add on as needed while still utilizing the spaces already built.
In addition to the tenant space, the main entry lobby was renovated with the same materials as the suite to create a sense of consistency and flow that function for all tenants in the building.

