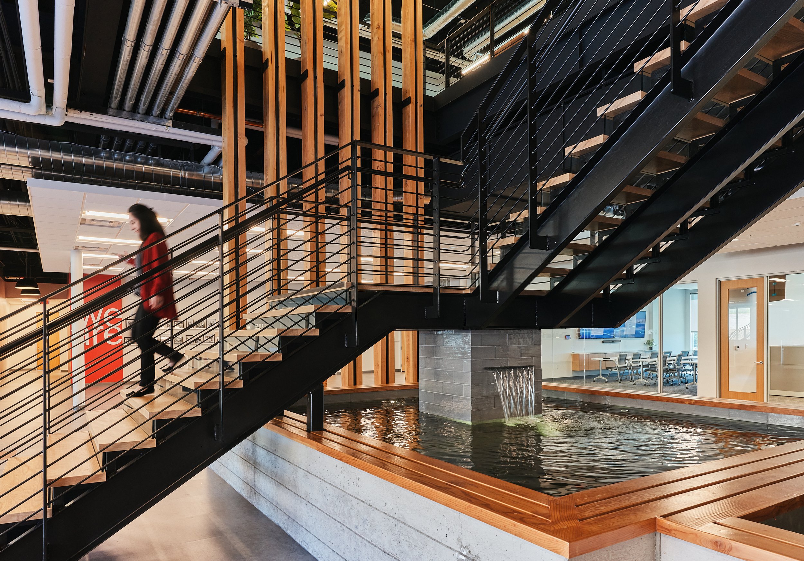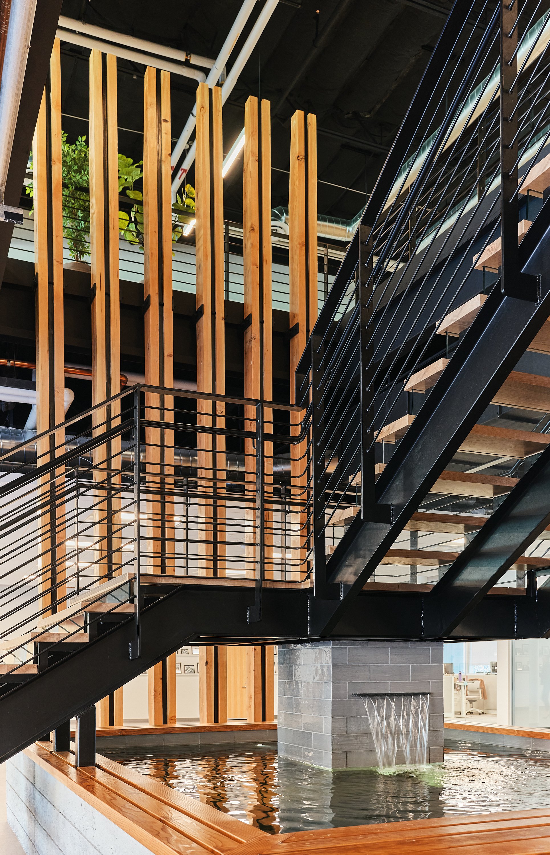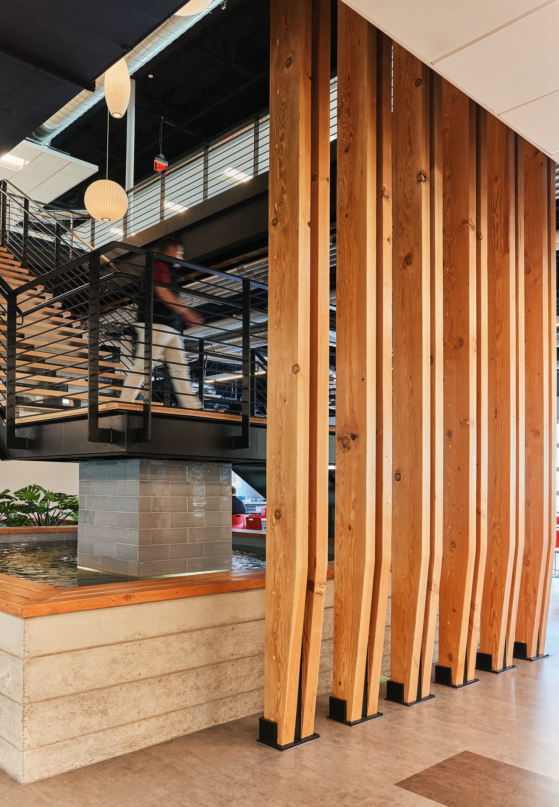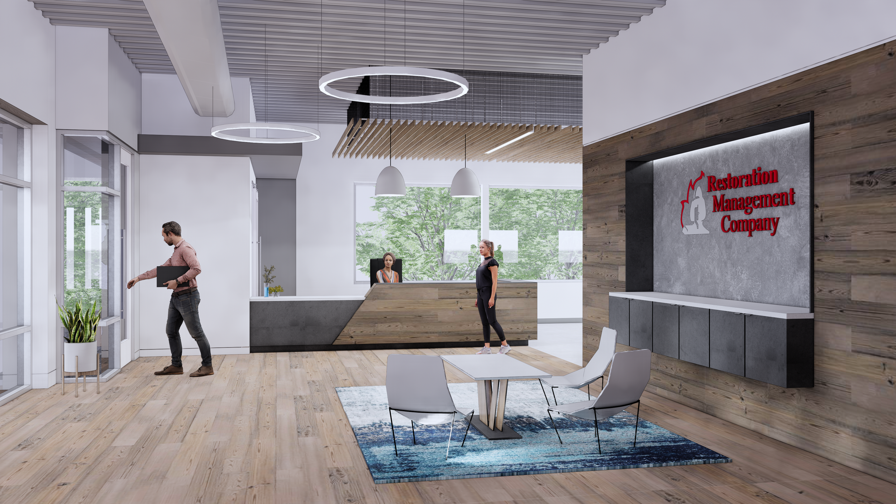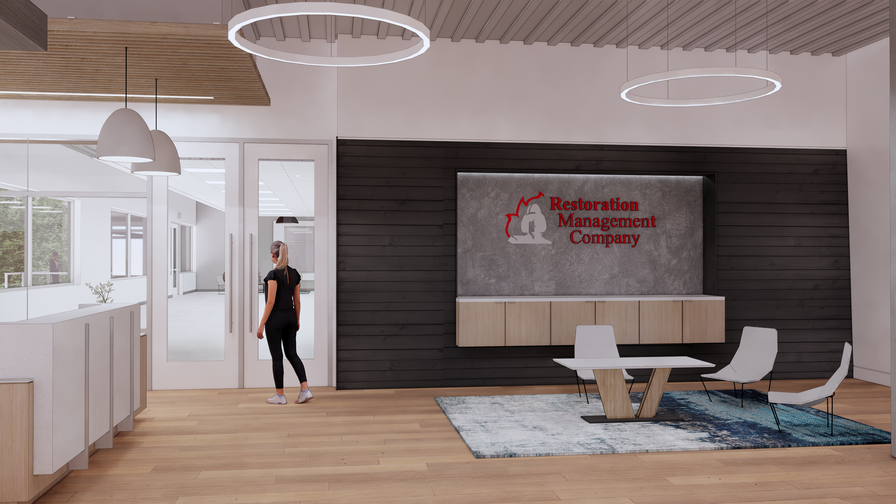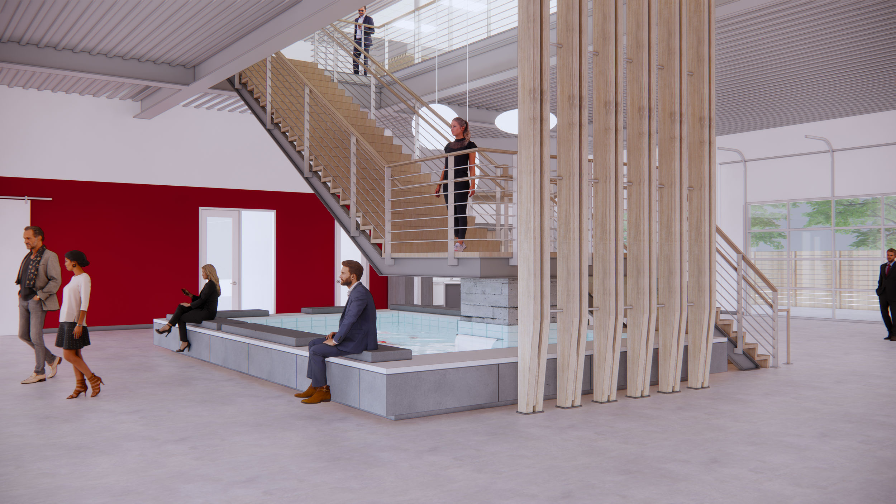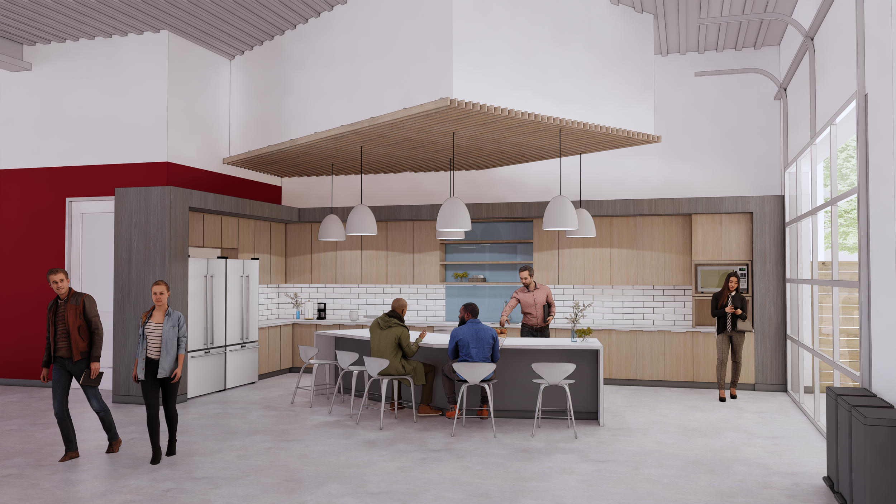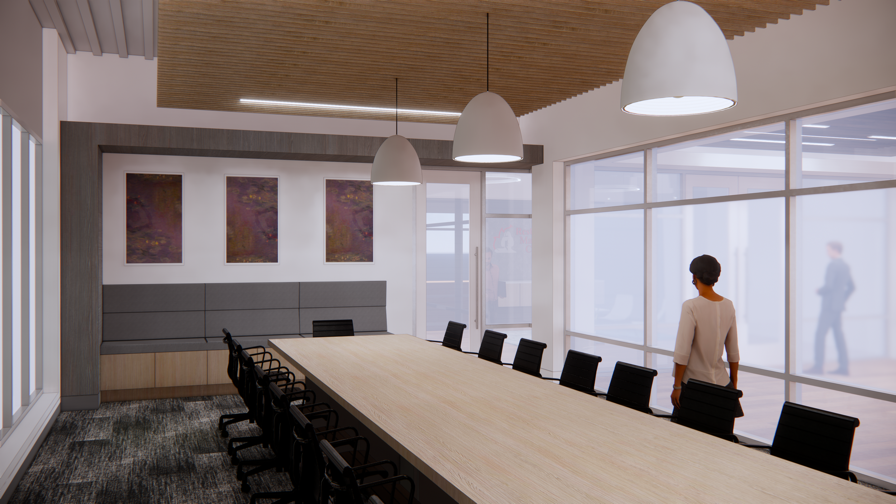
Restoration Management
The project involved the interior and exterior renovation of an existing +/-79,000 sq. ft two story office building in Livermore. Restoration Management had recently purchased the building to transform it into their new headquarters and partnered with BAA to execute the design of the space. The entire space was demolished to take advantage of the great views and natural light in the space. Glass lined offices and conference rooms were added on the perimeter, with open office, collaboration, and relaxation areas incorporated towards the center of the space. The ceilings were removed throughout, the structure was exposed, and suspended ceiling clouds were added in select areas to great effect. In order to visually and spatially connect the two floors, we opened up the floor in the middle of the building and added a new floating wood and steel stair with a sculptural wood element behind. Below it, we created a board-formed concrete koi pond to house Restoration Management’s koi fish that also functions as a seating area. Additional amenities added on the first floor include a gym with showers and a large break area with new garage doors that open to an outdoor employee gathering space.
The design goal was to create a space that Restoration Management would be able to work and grow in for years to come, and this project delivered that for them.
