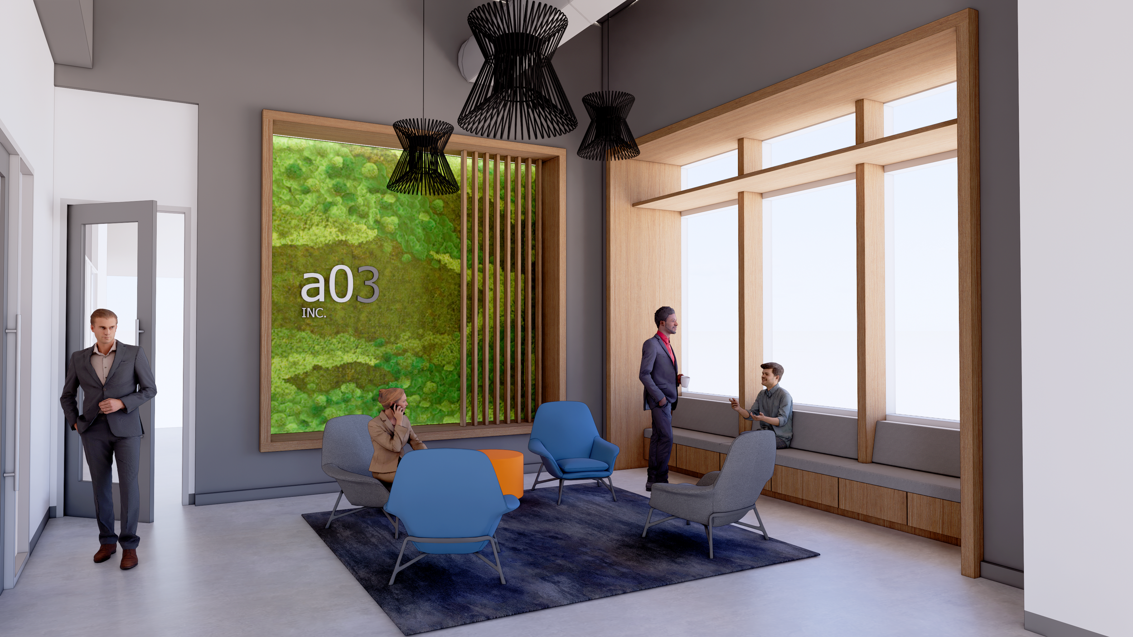
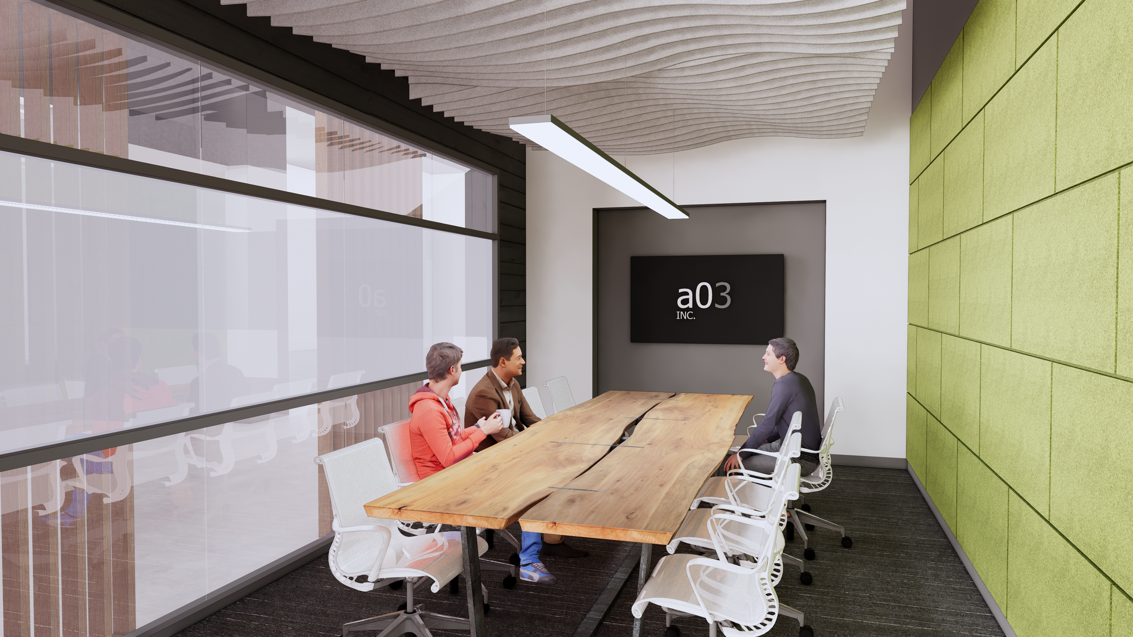
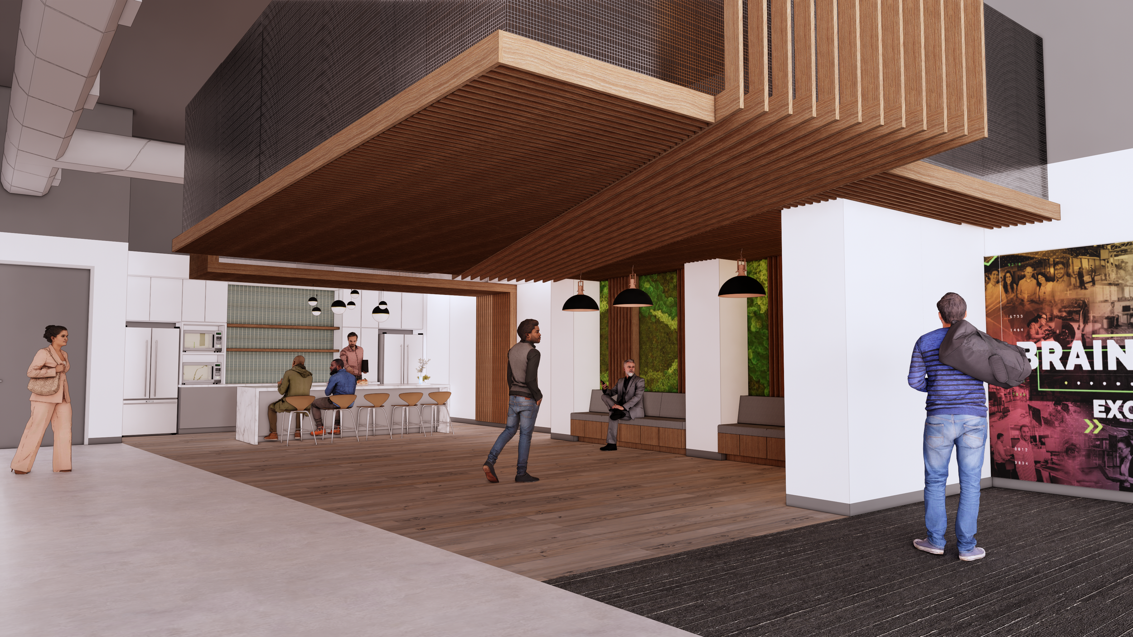
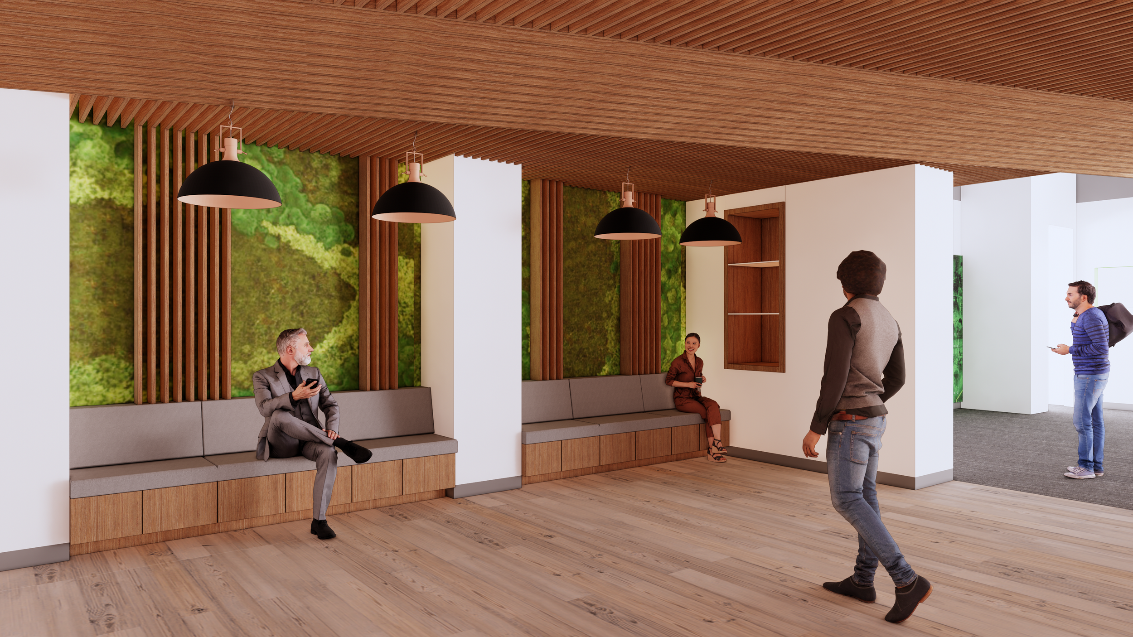
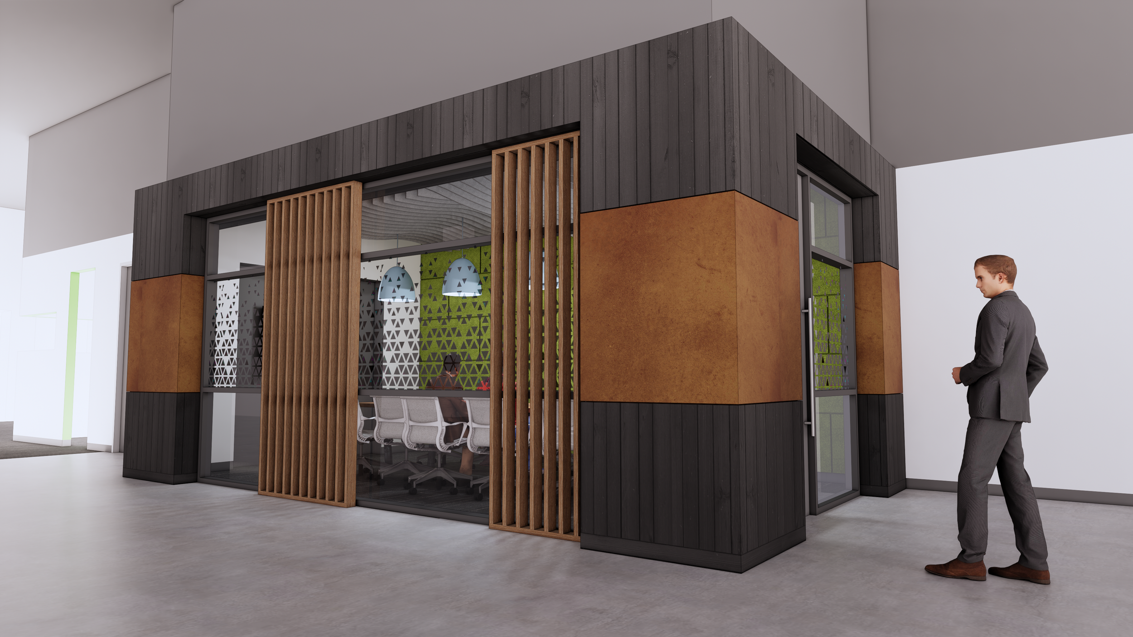
The project involved an 11,000 sq. ft interior renovation for a tech company in an existing five story Class A office building. The suite in its current state was bland and lacked the personality and depth that the Client desired. We worked closely with the Client to envision a space that would speak to the character, values, and ingenuity of their company, while creating an office that people would want to return to the office in. Walnut architectural built-ins, unique lighting, wood slat ceilings, plant walls, and ample collaboration areas were added to make this suite characteristic of a company that truly cares about its employees and their work environment.
