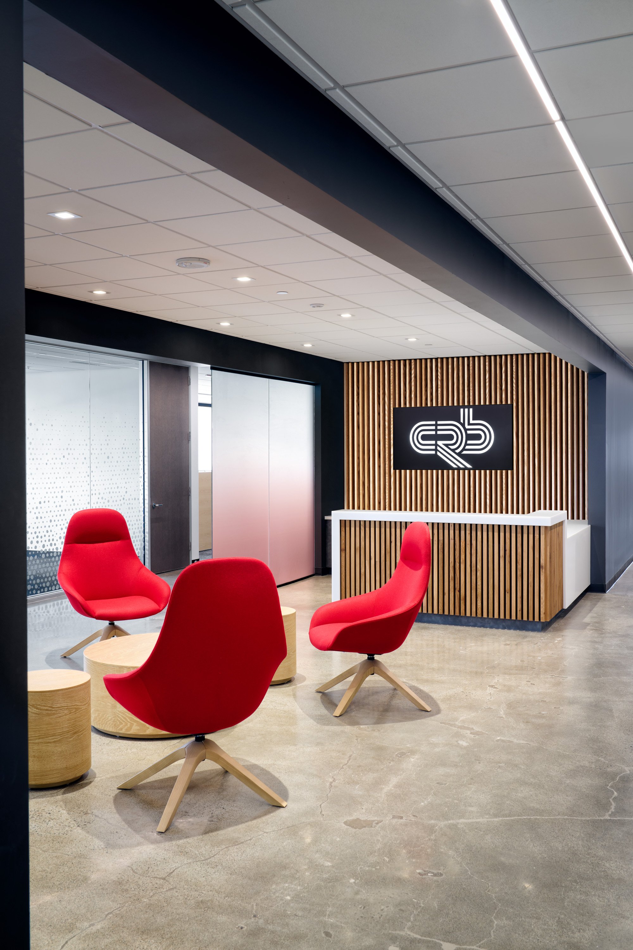
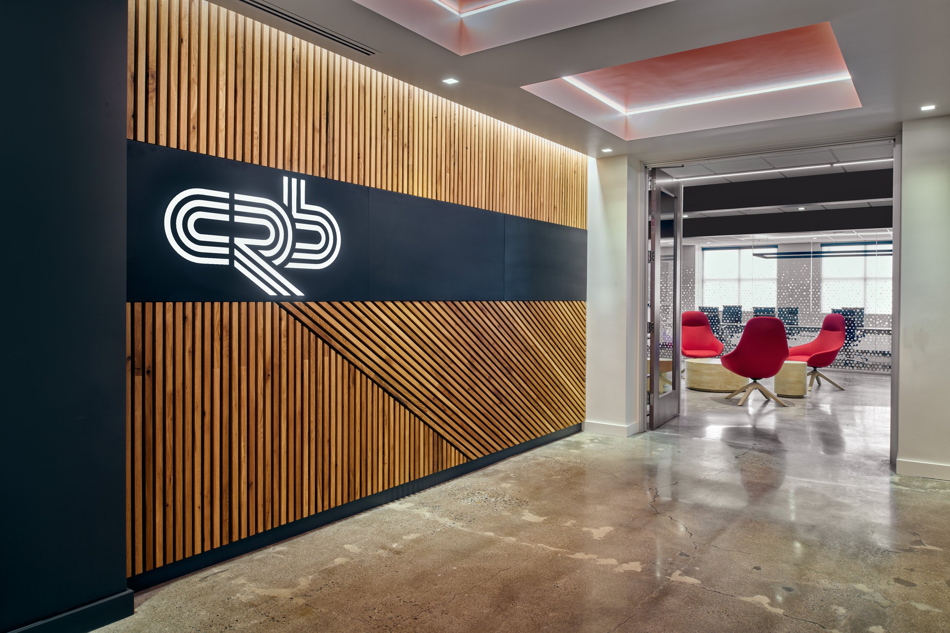
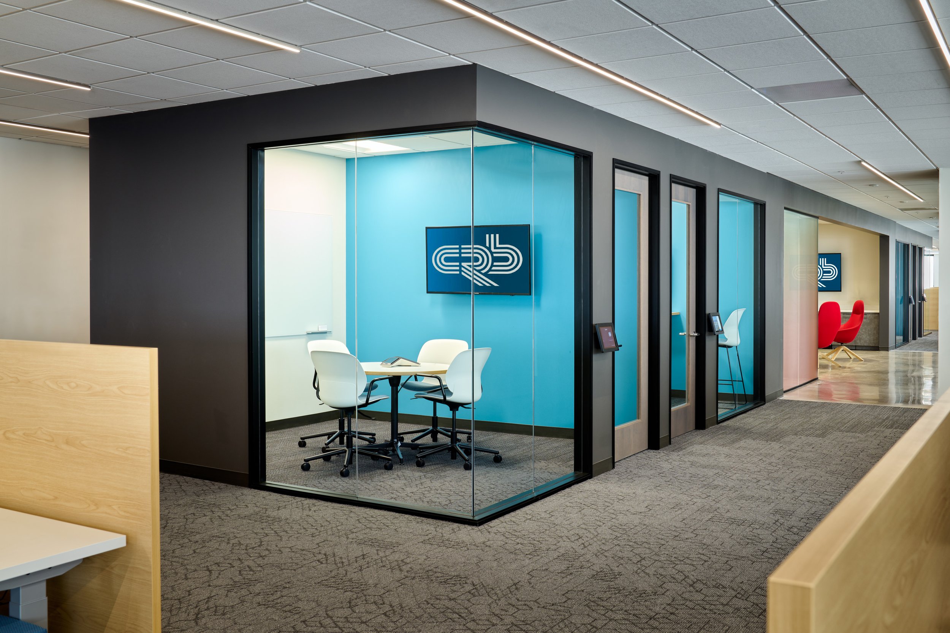
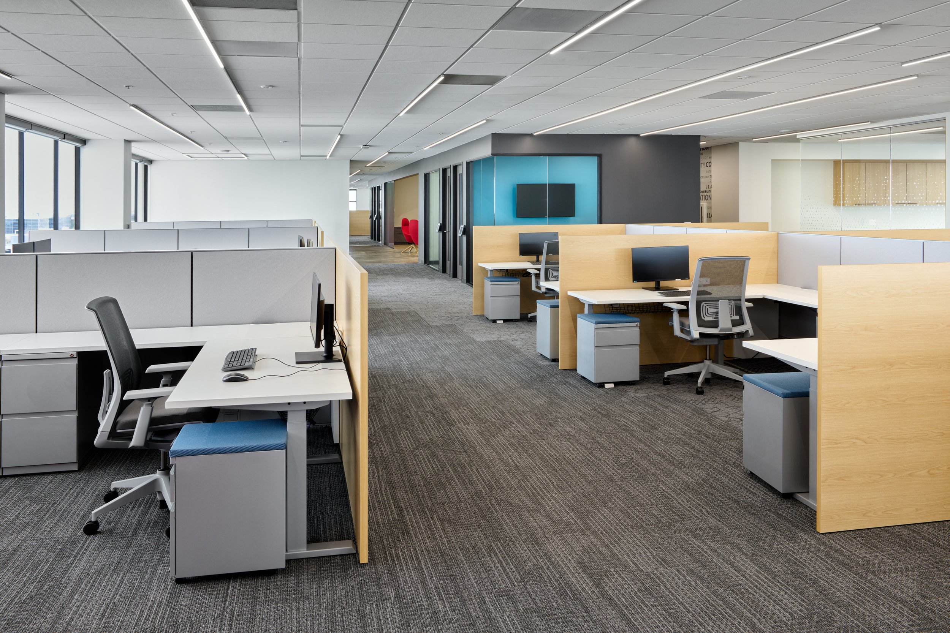
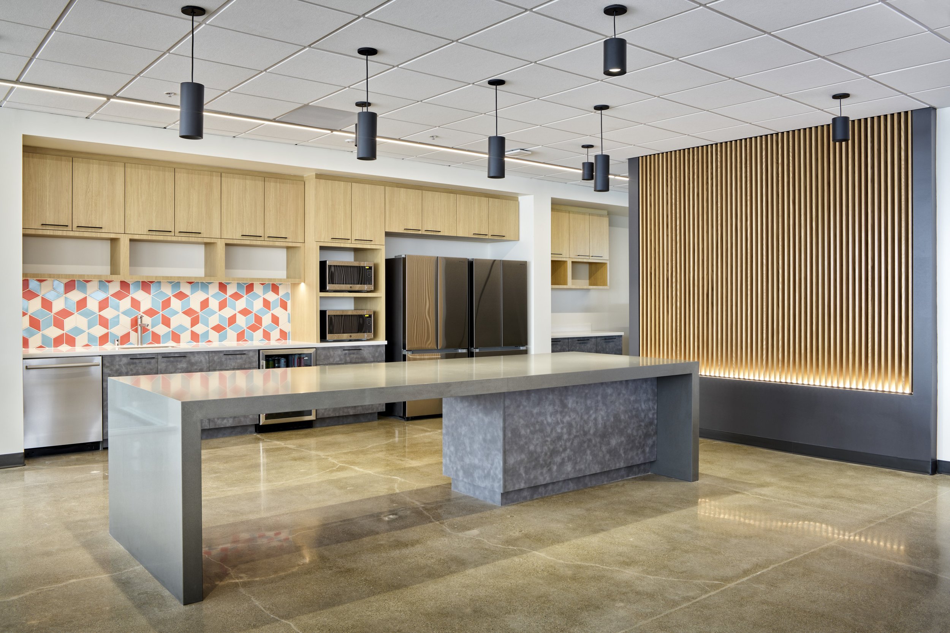
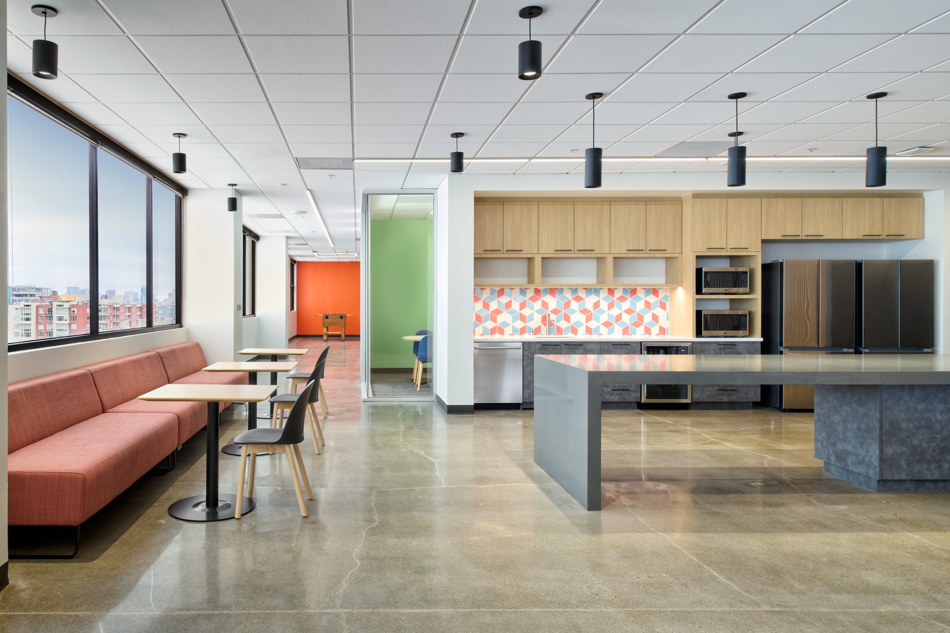
The project involved a +/-15,600 sq. ft full floor renovation in an existing high rise building in Emeryville for an engineering, architecture, construction, and consulting services company. We worked closely with the tenant throughout the design process to create a space that would represent their approach to design and their unique company culture. With views of the Bay, San Francisco, and the Berkeley Hills, the space was situated perfectly, but it did not fit their needs in its original state. Since it was subdivided into multiple tenant spaces and corridors originally, our approach was to demolish most of the existing conditions and create a single cohesive space with a combination of gathering areas, open office space, and collaborative design zones. In addition, we worked with the landlord and tenant to develop a new building standard for restroom renovations.
The elevator lobby was included as part of the renovation, and because it is the first thing a visitor or employee sees, we wanted to make a bold statement that would align with the tenant’s values and goals. To achieve this, we used a combination of wood slats, blackened steel, and arranged them in a way that spoke to us and the tenant’s brand. We carried that design intent throughout the space with wood elements, updated lighting, pops of color, and modern finishes that help make this a space that is valuable and usable for years to come.
